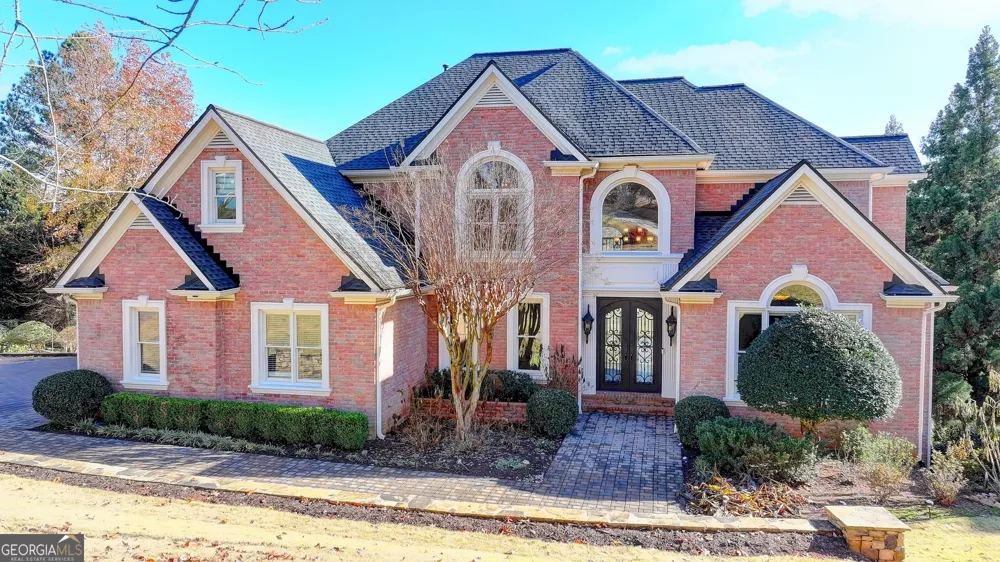This ELEGANT and PRISTINE ALL BRICK beauty is nestled in the prestigious ST MARLO COUNTRY CLUB, located on a tranquil cul-de-sac. SALTWATER POOL & JACUZZI, ***all NEW WINDOWS 3 LEVELS***THEATER, 4 YEAR ROOF, three 3 year old HVAC units, 3-CAR EXPOXY GARAGE, PAVER driveway and sidewalk, 3 NEST thermostats, two 1 year old hot water heaters, security cameras, electronic shades, ELECTRIC awning over TREX DECK, heated/cooled SUNROOM, TESLA charging station, TREX deck with electric awning, 12ft ceilings on terrace level, all hardwood/stone/tile flooring and more! As you enter through the impressive wrought iron doors, you are greeted by a grand 2-STORY FOYER that leads to a sophisticated library and a banquet-sized dining room, perfect for hosting gatherings of 12 or more. The expansive 2-STORY Grand Room boasts a newly updated fireplace and custom built-ins, creating a cozy yet elegant atmosphere. The chef's kitchen is a culinary dream, equipped with a built-in refrigerator, exquisite stone countertops, a stylish vent hood, a six-burner cooktop, and a spacious walk-in pantry. With ample prep space, this kitchen seamlessly flows into the keeping room, adorned with two walls of windows that fill the space with natural light. Step outside from the keeping room to the new TREX deck, which features an electric awning and overlooks a serene private backyard complete with a saltwater pool, Jacuzzi, and cascading waterfall. The second floor offers three well-appointed bedrooms and two beautifully renovated bathrooms, along with a generous bonus room illuminated by SKYLIGHTS. The terrace level impresses with soaring 12-foot ceilings and includes a BAR with a second KITCHEN, a BILLIARDS room, a cozy fireplace in the REC ROOM, a newly designed THEATER, a full bath, STORAGE and an additional bonus room. Convenience continues on the terrace level with a spacious laundry room featuring an abundance of counter space and a sink. From here, you can walk out to the newly constructed sunroom, designed for year-round enjoyment with climate control and casement windows. The OUTDOOR OASIS is completed by the stunning saltwater pool, featuring a captivating waterfall and Jacuzzi, making this home a true retreat. APPTS BEGINNING SATURDAY (12/14) 11-2, SUNDAY 4-5; OFFERS DUE MONDAY 6PM




